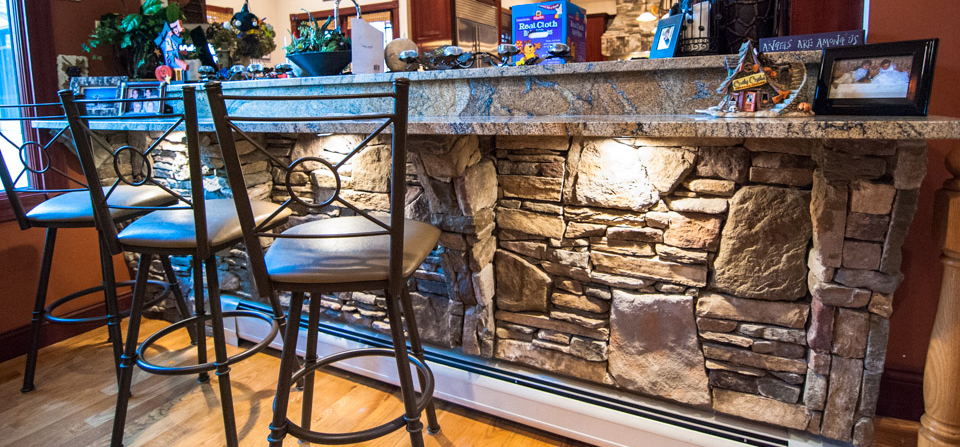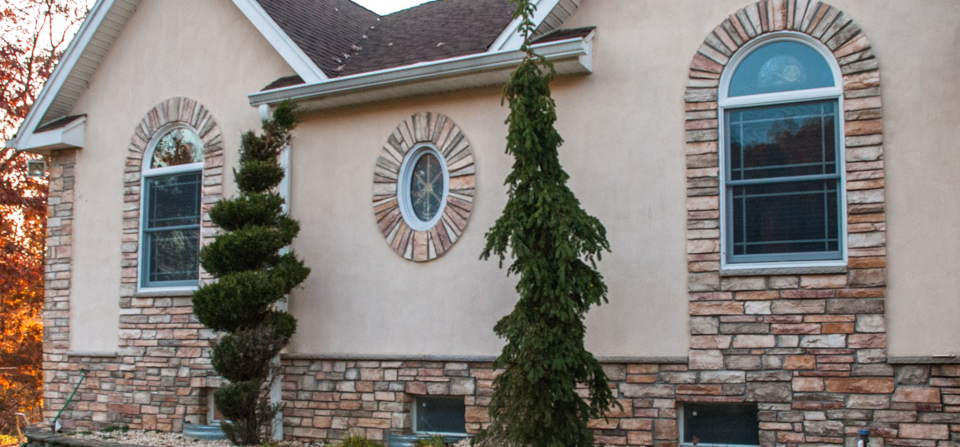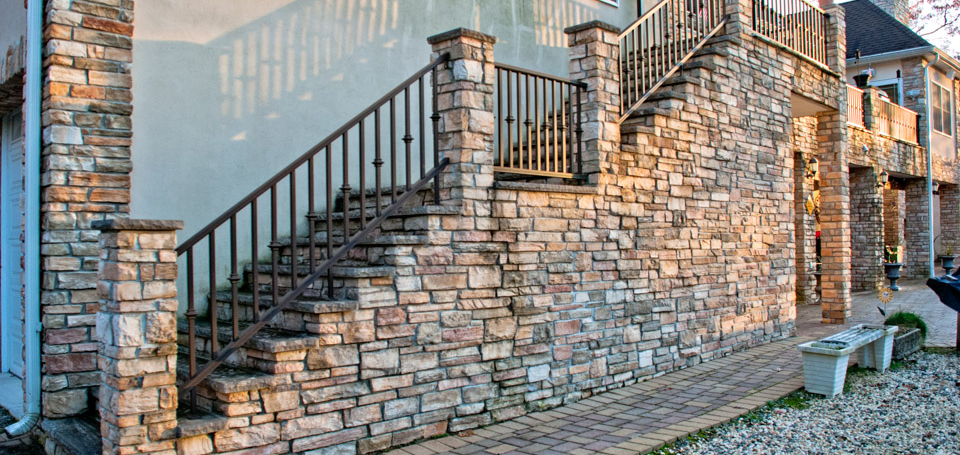Natural Stone Home
Ringwood, NJ




Natural Stone from Inside to Out
indoor/outdoor masonry, natural stone kitchen
My project here was to design and build this 10,000 sqft raised ranch. The objective was to have all living space on one floor, yet have a walk out basement to utilize the large area below.
One of our priorities was to keep the exterior all masonry, as to eliminate any up keep down the road. We used a combination of cultivated stone and stucco to achieve this goal.
Indoors, the design idea was to have the foyer that lead into a large kitchen connected to the dinning room. Separated by French doors and step down to the huge family room, the enables entertaining in all three spacious rooms combined.
Bedrooms are located at the far side of the home to keep them isolated from the rest of the house. The opposite end of the house was for guest rooms, office, laundry room, and kids playroom. There are also six full baths and one half bath, as to eliminate fighting at shower time.
The home was built in 2001, but we are still involved in on going projects.


























